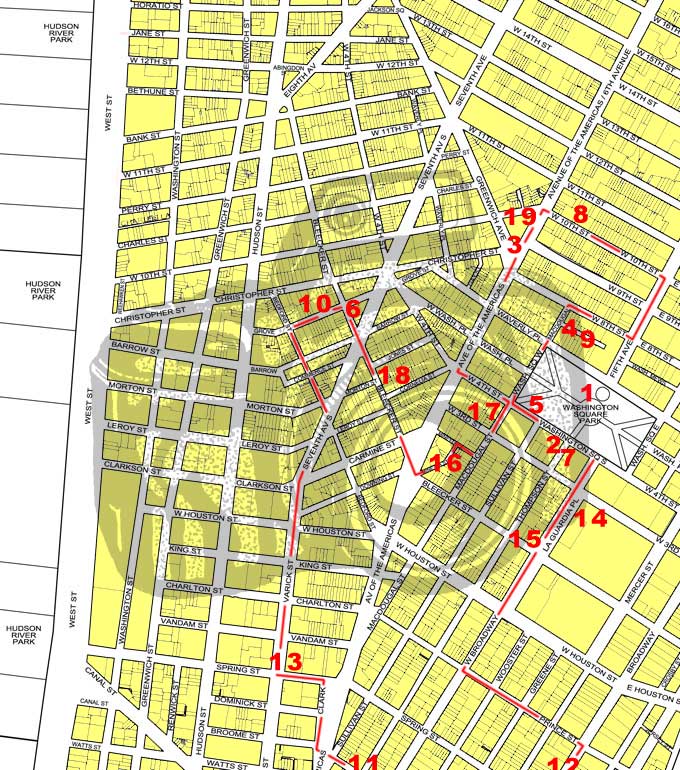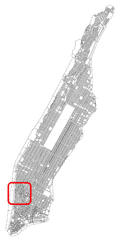|
|
Old Photographs (Then and Now and Bernice Abbott):
The above map indicates the locations where old photographs were taken, documenting the visual history of the West Village and SoHo. The red line is a suggested walking tour to view the locations of these photographs and compare for yourself how the West Village has either changed, or remained quite similar to years past. The Bernice Abbott photographs and captions are based on several found within the extensive collection of the Museum of the City of New York.
|
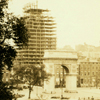 |
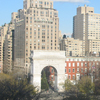 1. Washington Square Park, 1926 with building under construction and 2006. 1. Washington Square Park, 1926 with building under construction and 2006.
|
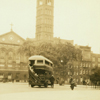 |
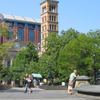 2. Judson Memorial Bell Tower, 1927 and 2006. 2. Judson Memorial Bell Tower, 1927 and 2006.
|
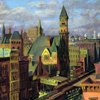 |
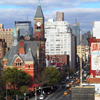 3. Jefferson Market, John Sloan painting from1917 and photo from 2006. 3. Jefferson Market, John Sloan painting from1917 and photo from 2006. |
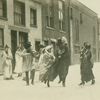 |
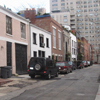 4. MacDougal Street Alley, Party photo from 1924 and 2006. 4. MacDougal Street Alley, Party photo from 1924 and 2006. |
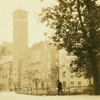 |
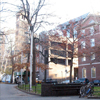 5. Washington Square Park South, 5. Washington Square Park South,
|
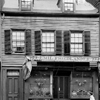 |
6. Thomas Paine House, 309 Bleecker Street (formerly Herring Street, house demolished),
In the summer of 1808, during the final year of his life, Tomas Paine found one last host, Cornelius Ryder, and lived with his family on Herring (now Bleecker) Street in the village of Greenwich, a mile and a half north of New York City. He asked to be buried in a Quaker cemetery, with a headstone having “my name and age engraved upon it, author of ‘Common Sense.’” The local Society of Friends refused. Mme. de Bonneville offered to arrange a burial on his farm, and Paine prophesied: “I have no objection to that. The farm will be sold, and they will dig my bones up before they be half rotten.”
|
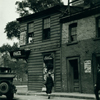 |
7. Romany Marie's Tavern and The Oasis on Washington Square, Washington Square South and Thompson Street. c. 1926
When this photograph was made, the buildings pictured here were soon to be destroyed. The Oasis on Washington Square (at the corner of Thompson Street and Washington Square South), the Garret (above it), and Romany Marie's Tavern (behind it) had been landmarks of Greenwich Village bohemianism.
|
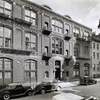 |
8. Studios, 51 West 10th Street, c. 1938, Bernice Abbott
Bernice Abbott photograph (scroll over image to enlarge)
|
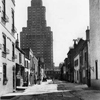 |
9. MacDougal Alley, c. 1936, Bernice Abbott
Bernice Abbott photograph (scroll over image to enlarge), At the time this photograph was taken, MacDougal Alley still ran through to Fifth Avenue beyond.
|
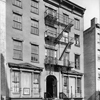 |
10. 45 Grove Street, October 21, 1945, Bernice Abbott
Only two blocks from Abbott's Commerce Street studio, this Grove Street apartment building was originally built in 1830 as a sumptuous, two-story mansion surrounded by grounds. Its original owner was Samuel Whittemore, a manufacturer of textile equipment with major real estate holdings in Greenwich Village. After the 1851 sale of the house and its grounds, which included stables and greenhouse, a series of alterations led to its transformation into a four-story apartment house with basement storefronts. The door and upper-floor window details remain the only evidence on the facade of the building's elegant past. With slight modifications, it appears today as it did in Abbott's time.
While Abbott's interest in 45 Grove Street may have been architectural, she may also have known that the poet Hart Crane lived there when he wrote The Bridge, his paean to New York, which Abbott greatly admired.
|
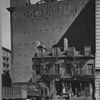 |
11. 512-514 Broome Street, between Thompson and West Broadway, October 7, 1935, Bernice Abbott
When these two federal houses just east of the corner of Broome and Thompson Streets were built in the mid-nineteenth century, they bordered St. John's Park, a prestigious residential square far removed from the downtown business district. By the end of the century, when the warehouse behind the houses was built, the park had become a railroad depot. When Abbott photographed them, the houses stood two blocks east of the entrance to the Holland Tunnel, which opened in 1927.
Abbott took two exposures--vertical and horizontal--of this site. She chose the vertical, which included the full height of the warehouse and its water tower. The scene characteristically juxtaposes structures from different eras in the city's history. It also exhibits Abbott's preference for the striking geometries of light and shadow that sent her out most often on clear sunny days.
|
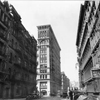 |
12. Broadway near Broome, October 7, 1935, Bernice AbbottThe Banco Di Sicilia headquarters, a grand Italianate skyscraper built in 1895 on the southwest corner of Broadway, rises above its more modest cast-iron neighbors on Broome Street. Abbott's wide-angle lens and the dramatic late afternoon sun heighten the contrast.
Street activity also captured Abbott's interest. Wine barrels for the Cannizzaro Wine Company were a sure sign that prohibition was over, and the dairy restaurant at 438 Broome Street catered to the many Jewish wholesalers in the neighborhood. Protected today by landmark status, Abbott's vista remains virtually unchanged. Wholesalers now share these loft buildings with Soho's fashionable retail shops and residences.
|
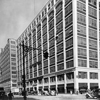 |
13. Spring and Varick Streets, October 7, 1935, Bernice Abbott
Varick Street, the name given to Seventh Avenue south of Houston Street, is lined with industrial lofts built in the 1920s. Housing the printing industry and other light manufacturing firms, such as Bell Laboratories and Westinghouse Electric Supply, these massive buildings averaged 150,000 square feet of floor space and more than a thousand workers. Today, most of the manufacturers have left the city, but the buildings remain, converted to residences and office space for service industries.
With maximum fenestration and minimal surface decoration, these lofts formed a striking example of the American industrial structures so widely admired in Europe. The uniform vista stands in sharp contrast to the motley assortment of tenements that the buildings had replaced. Abbott chose a particularly uniform group, three of which were built by the same architect within a five-year period. Using a wide-angle lens and a horizontal format, she sacrificed the top of the corner building and did not correct the distorted perspective. Her departure from standard photographic practice lent these utilitarian lofts a futuristic aura.
|
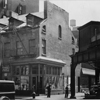 |
14. Pioneer Restaurant, 60 West 3rd Street, corner of West Broadway, May 5, 1937, Bernice Abbott
Running north on West Broadway, the Sixth Avenue El jogged on West 3rd Street toward Sixth Avenue, where it continued uptown. The Pioneer Restaurant, an inexpensive eatery in a building over 50 years old, stood at the corner of West 3rd and West Broadway, where the El turned. One block south of Washington Square, this corner typified bohemian Greenwich Village, where working-class immigrants rubbed shoulders with artists and tourists. Next door to the Pioneer was a sewing machine repair shop (left), and on West Broadway was the Black Cat, a well-known nightclub featuring African-American performers (right).
The Sixth Avenue El was torn down in 1939, and in 1956 three square blocks were demolished--from West 3rd to Bleecker Streets and from West Broadway to Mercer Street--for Washington Square Village, a faculty housing complex built in 1958 by New York University.
|
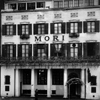 |
15. Mori Restaurant, 144 Bleecker Street, between Thompson and West Broadway, November 21, 1935, Bernice Abbott
An Italian restaurant founded in 1884, Mori's was a Greenwich Village favorite among neighborhood regulars and tourists for over 50 years. Its unusual facade, which combined two federal-style houses at 144 and 146 Bleecker, was designed by renowned modernist architect Raymond Hood (1881-1934), who lived above the Mori family on Washington Square North. The restaurant's elegant appearance formed a sharp contrast to the neighborhood's shabbiness. Surviving Prohibition and the depression, Mori's filed for bankruptcy in 1938, before Abbott's photograph appeared in Changing New York. In the 1960s and 1970s, the building housed another Village landmark, the Bleecker Street Cinema, which showed art films until the availability of films on videotape eroded its audience.
Abbott gained entry to the second floor of the shop at 145 Bleecker Street to take this straightforward photograph of Mori's facade. Turning the camera slightly to the left, she subtly animated the strict symmetry of Hood's design. A man momentarily pausing to light a cigarette was a fortuitous addition to the scene.
|
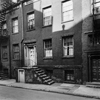 |
16. Minetta Street nos. 2, 4, & 6, November 21, 1935, Bernice Abbott
On the same day Abbott photographed Mori's restaurant, she took this picture of three small houses on nearby Minetta Street, a tiny one-block byway that bent along the course of what was once Minetta Brook. The houses dated to 1800, when "the Minettas"--Street, Lane, and Place--were home to free African-Americans. The Georgian doorways of these modest dwellings suggest that they were built by artisans.
By 1900, the tiny houses had become ragpickers' warehouses, but in the 1920s, when the Village attracted artists, writers, and professionals in search of an American Montmartre, they were renovated as private homes. Abbott seems to have captured such a householder leaving no. 2. Only months after she photographed Minetta Street, all three houses were demolished to make way for a five-story apartment building fronting on Sixth Avenue. In 1930, the avenue was extended south of Carmine Street, cutting a deep swath through the old Village and demolishing half of Minetta Street.
Abbott's composition was typically direct and artful. Standing on a stoop across the street, she gave the stoops at nos. 2-4-6 greater depth by photographing them from slightly above. The stepped shadow falling across the facade of no. 4 echoes the shape of the stoop below, while the shadow of a bulbous chimney across the street breaks up the rectilinear pattern of light and dark.
|
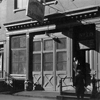 |
17. Provincetown Playhouse, 133 MacDougal Street, between Washongton Square South and West 3rd Street, December 29, 1936, Bernice Abbott
The Provincetown Playhouse first opened in 1916 in a town house at 139 MacDougal Street and after two seasons moved to no. 133, formerly a stables and bottling plant. Next door to the Liberal Club and Polly's Restaurant, the Playhouse, which launched the theatrical career of Eugene O'Neill, was at the heart of pre-World War I Greenwich Village bohemia. It had special significance for Abbott, who in 1918 left Ohio to live at 137 MacDougal Street with her college friends James Light and Sue Jenkins. They had moved to New York to join the Players, and Light later became the company's director.
Until its demise after the 1929 stock market crash, the Playhouse contributed substantially to the growth of the off-Broadway stage. Closed until 1936, the theater reopened under the aegis of the WPA Federal Theater Project. In 1941, the four buildings at 133-139 MacDougal Street were rebuilt as apartments, New York University offices, and a new Provincetown Playhouse. After a vigorous second life, the theater is now once again dark.
In Abbott's photograph, the raking light of a cold December day brings the surface detail of the theater's facade into high relief, monumentalizing the modest structure. Although the image appears spontaneous--with a dapper young man in the doorway and an elderly passerby reacting to an off-camera occurence--a variant image suggests that the scene was staged: the young man wearing a derby stands alone, and an overflowing garbage can has been removed. The presence of the young man, an African-American and perhaps an actor, recalls the Playhouse's 1924 scandalous production of O'Neill's All God's Chillun Got Wings, in which an interracial kiss on stage led to bomb threats against the theater.
|
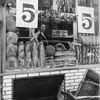 |
18. (Zito's) Bread Store, 259 Bleecker Street, February 3, 1937, Bernice Abbott
Anthony Zito had been in the neighborhood for many years, working out of a turn-of-the-century tenement on Bleecker Street. Although Zito's storefront was picturesque, the retail outlet represented a small portion of his profits. The heart of the business was in the basement, where bread was baked twice a day for delivery by truck to restaurants and groceries throughout the city. From the exterior, Mandaro's cheese shop and Zito's bakery appear to be comparable family businesses, but Mr. Mandaro valued his business at $5,000, while Mr. Zito valued his at $12,000.
The narrow, crowded Bleecker Street sidewalk afforded Abbott little flexibility in composing this storefront photograph. Standing at an oblique angle, she allowed the shop window to fill the frame. The intricate geometry of Bread Store--the fancifully shaped breads, the "five-cent" signs, the basement entryway, the large wicker baskets, the white brickwork, and the complicated reflections of buildings and signs from across the street--make this photograph one of Abbott's most memorable.
|
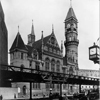 |
19. Jefferson Market Court, October 21, 1935, Bernice Abbott
The fanciful clocktower of the Jefferson Market Court, the tallest of Greenwich Village's nineteenth-century buildings, was a local landmark to which Abbott returned several times. The triangular site created by the intersections of West 10th Street, Greenwich Avenue and Sixth Avenue, had held an open market and wooden fire tower since 1833. In 1877, Calvert Vaux and Frederick C. Withers designed the Ruskinian Gothic courthouse and jail with a clocktower, which still served as a fire lookout.
In 1931, the nineteenth-century jail was torn down for an 11-story women's house of detention. During construction, Abbott gained access to an upper floor of a building at Greenwich Avenue and West 10th Street to photograph the Jefferson Market Court, dwarfed by the unadorned shaft of the new prison. In 1936, she photographed the front of the courthouse from the corner of West 9th Street and Sixth Avenue. This version (Abbott File 20) reveals the full exuberance of the Vaux-Withers design, bisected by the Sixth Avenue El, which was built not long after the courthouse. At right, Abbott included the West Side Savings Bank's picturesque clock, a foreground "comment" on the clocktower in the distance. At left is the new women's prison. Vacated by the courts in 1945, the Jefferson Market Court was saved from demolition in 1967 and renovated as a branch of the New York Public Library. |
|
|
|
